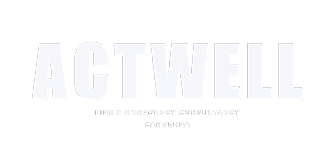
EVACUATION DIAGRAMS
Precision-Crafted Evacuation Diagrams
Evacuation Diagrams
In Australia, having site-specific Evacuation Diagrams isn't just a recommendation—it's a mandate. These diagrams are pivotal in guiding everyone within a facility to safety. At ACTWELL, we don't just aim to meet the standard; we strive to exceed it. Our diagrams are meticulously crafted to surpass the Australian Standard 3745-2010 for Planning for Emergencies in a Facility.
New Diagrams: Comprehensive & Compliant
The Work Health and Safety Act 2011 is clear: every workplace, no matter its size, needs an Evacuation Diagram (sometimes referred to as an Evacuation Plan). These diagrams, positioned at optimal heights in key areas, provide a clear layout of the premises, pinpoint safety equipment, and chart the evacuation route. Our expert drafting team is ready to assist if your building is new or lacks current diagrams. After a thorough site inspection, we deliver accurate, high-quality, and fully compliant diagrams for up to 5 years, barring significant changes or demolitions.
Efficiency & Updates
Need changes? Our diagrams are designed for easy edits. And with the ability to reproduce them instantly, you can avoid hefty redrafting and republishing fees even after the compliance period ends.
Compliance Updates: Keeping You Current
Existing diagrams aren't set in stone. An update is essential every 5 years, or when there are changes s structure, escape routes, or primary firefighting equipment. With ACTWELL,’. With ACTWELL, you can be confident that your diagrams always align with the latest Australian Standards. Each diagram's compliance date is clearly marked, ensuring you're always in the know.
Installation & Mounting Options
Whether you prefer snap lock frames, sleek acrylic displays, or the elegance of brushed aluminium, our team ensures your diagrams are compliant and aesthetically pleasing. We handle installation, so you don't have to.
PlanStudio Software: Precision in Every Pixel
Harness the power of ACTWELL's cutting-edge software. During our site inspections, we capture detailed data on all fire and safety installations—from exit signs to fire blankets. This data transforms into spatially accurate floor plans and evacuation diagrams tailored to your facility.



